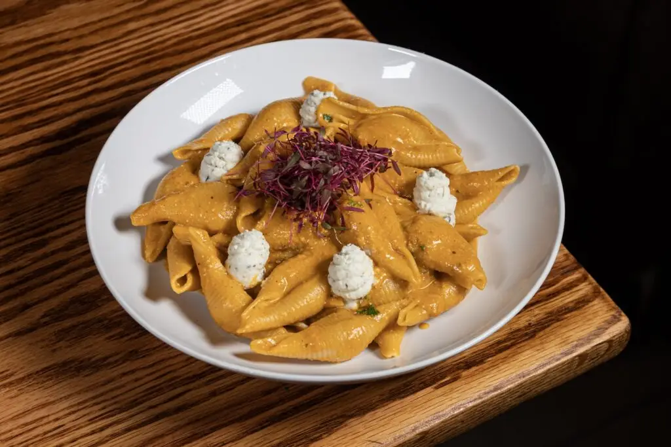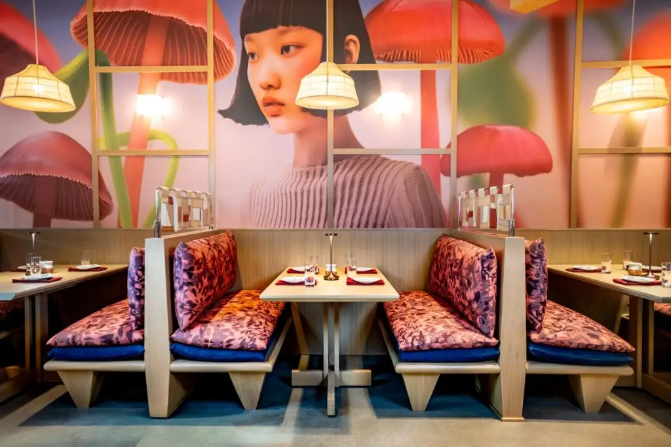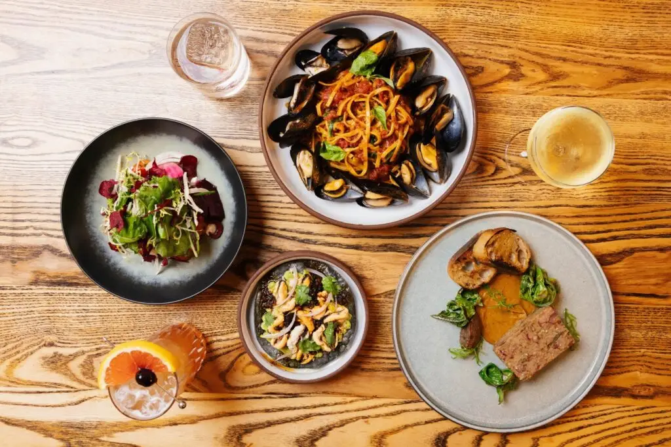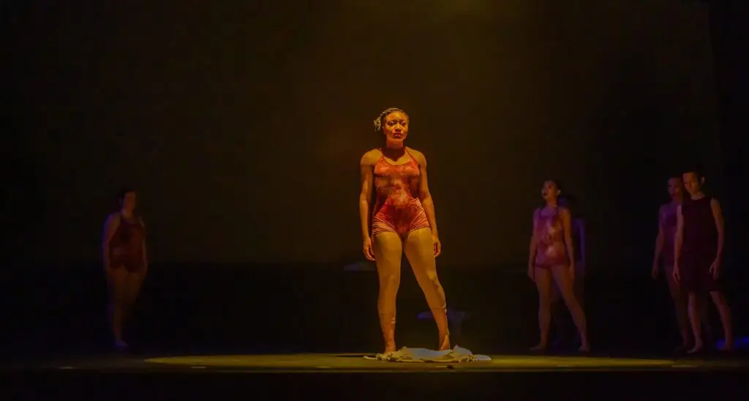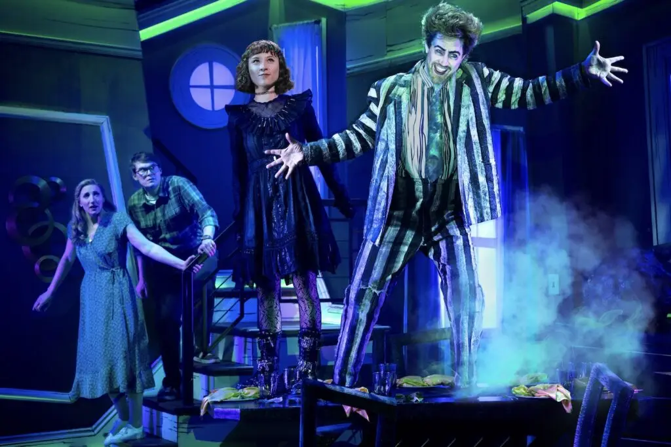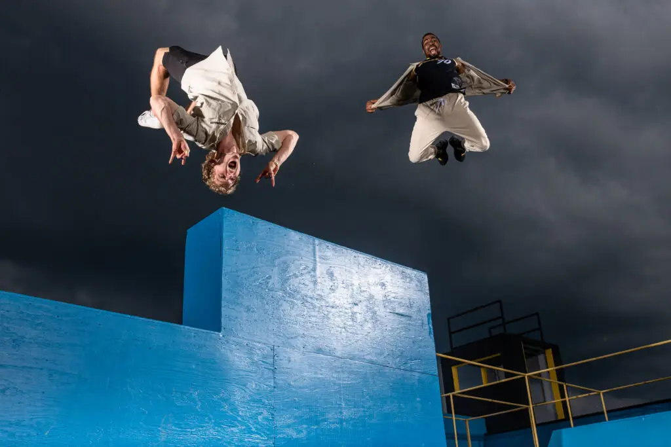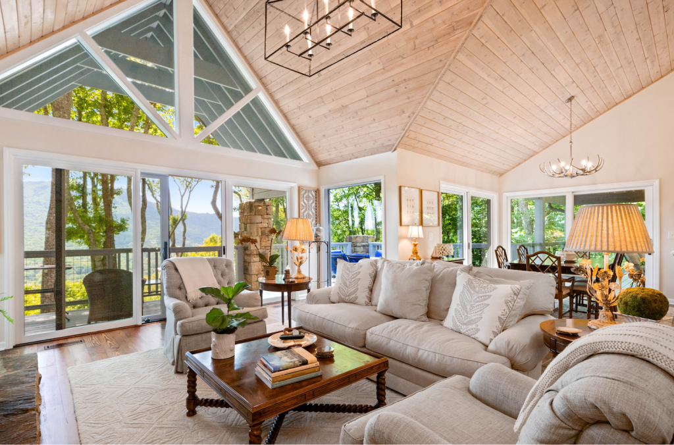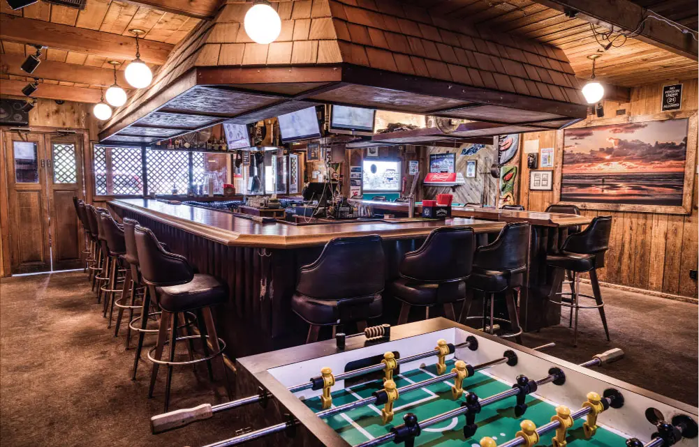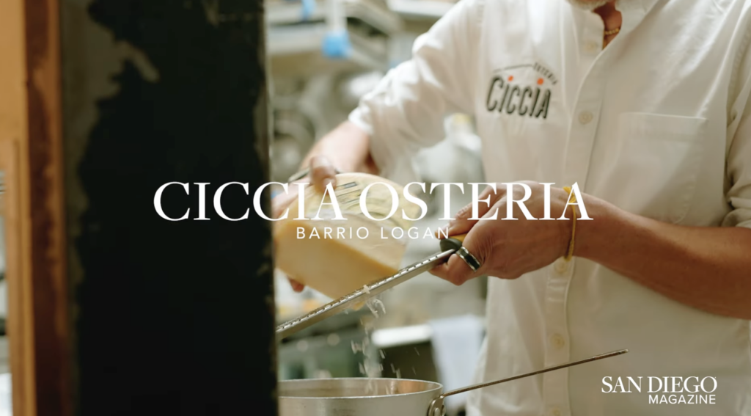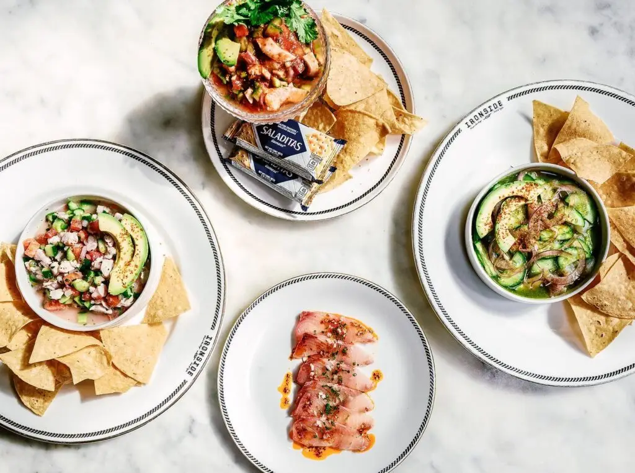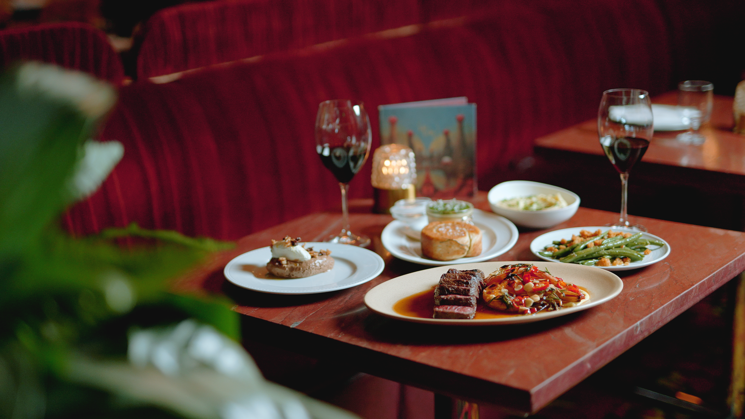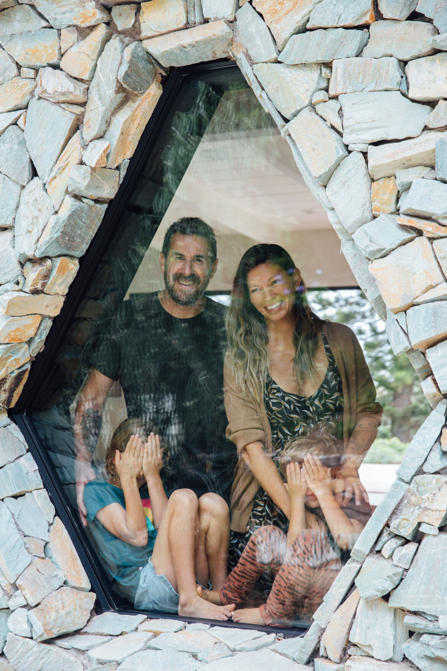
John and Sarah Resnick with their children, daughter Elsie June, 7, and son Wiley Danger, 5. The diamond-shaped window is an unexpected feature at the entry
Jennie Corti
“There’s something really cool about front yards, and seeing your neighbors walk by to get this sense of community,” says San Diego restaurateur John Resnick. “It’s my favorite place to be.”
Resnick is talking about the house he loves, which happens to have multiple outdoor options for kicking back. There’s the sprawling backyard. The courtyard. The shady grove off the primary bedroom. When the design aficionado first moved to North County nine years ago, he lasered in on Leucadia, where he hoped to debut his restaurant Campfire. Fate intervened.
Today, Resnick lives and works in architecturally significant buildings in Carlsbad, which has become a hotter little village since he arrived. His restaurants, Campfire and Jeune et Jolie—the latter received a Michelin star last fall—signaled a new wave of design euphoria in North County. Designed by Cardiff-based architect Brett Farrow with interiors by Bells + Whistles, they remain enduringly popular venues.
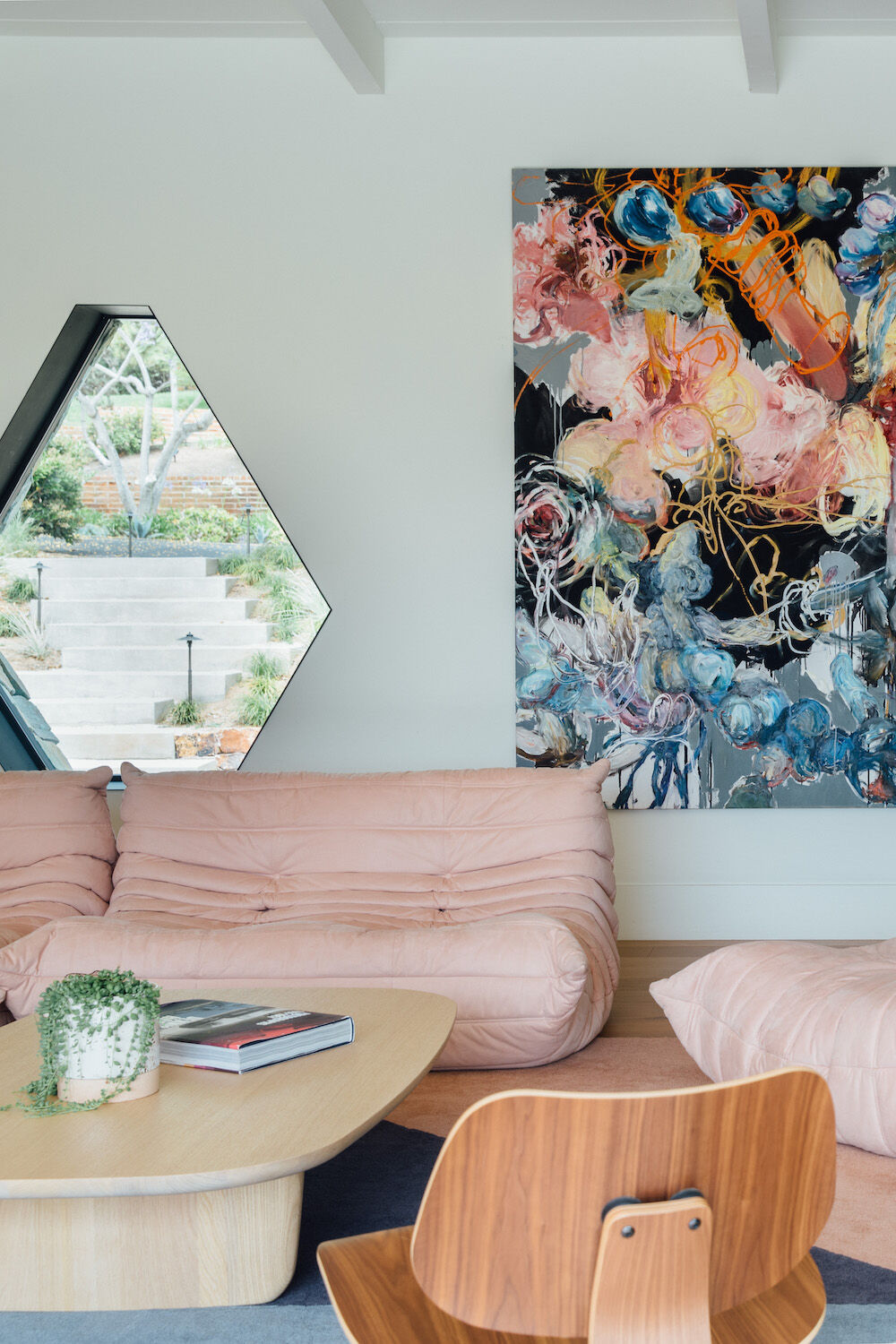
The living room is anchored by a Ligne Roset Togo Pink Modular Sofa. The painting is by Ángel Ricardo Ríos from Madison Gallery, Solana Beach. Also shown: an Eames Molded Plywood Chair
Jennie Corti
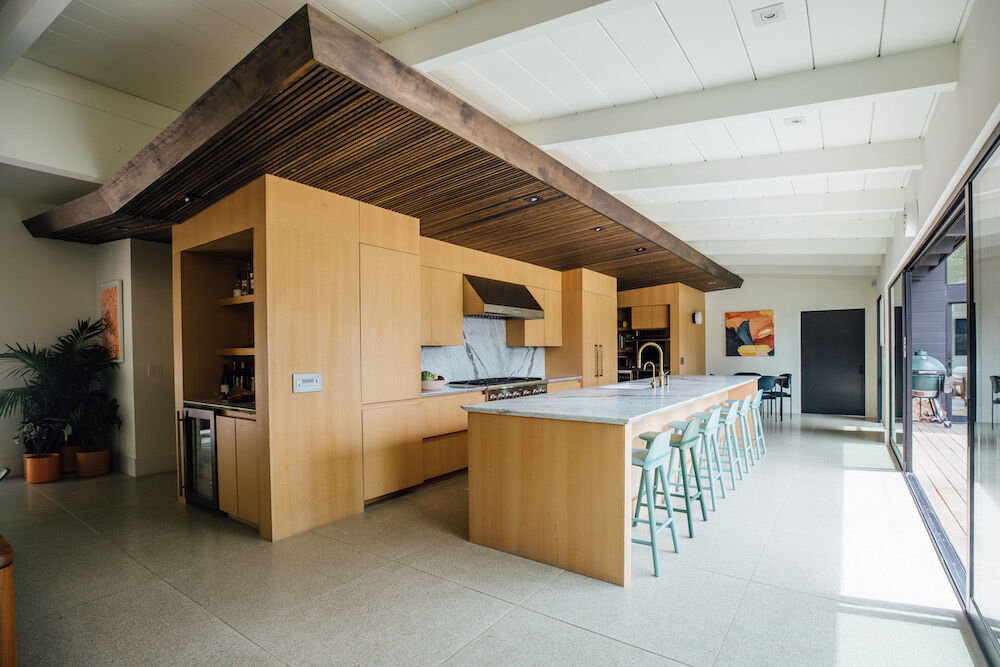
Entertaining is of the essence here. A large island is flanked by Muuto Nerd Stools.
Jennie Corti
When he set out to find a home closer to Carlsbad, the party-ready property had yet to be listed. The 4,737-square-foot house is a joint venture by The Brown Studio and Erik Gilmer of Swell Property. Together, the architect/ developer duo, based in Leucadia, is pushing the boundaries of Southern California modernism, having introduced new tricks to the old soul of this midcentury house. Also on their horizon: A 17-room boutique hotel in Encinitas, a 30-unit midcentury-inspired apartment complex in Chula Vista, and projects in Lake Tahoe and Vail, Colorado.
Principal architect Lindsay Brown built the five-bedroom, five-bathroom home to organically fit the site’s sloping topography while leveraging natural light throughout. There’s a harmony to the floor plan that allows the interiors to naturally unfold to the outdoors and vice-versa. It’s a method he learned while working for the legendary San Diego architect Wallace Cunningham.
The rooms feel engulfed in the 22,800-square-foot landscape, lush with mostly native plants. Brown opened up ceilings and courtyards while anchoring the main living space with a big open kitchen. Entertaining was clearly top of mind—a key selling point for Resnick, who conducts Campfire R&D on his Big Green Egg smoker. Hotter still? The fireplace, which plays a key role as a unifier and divider.
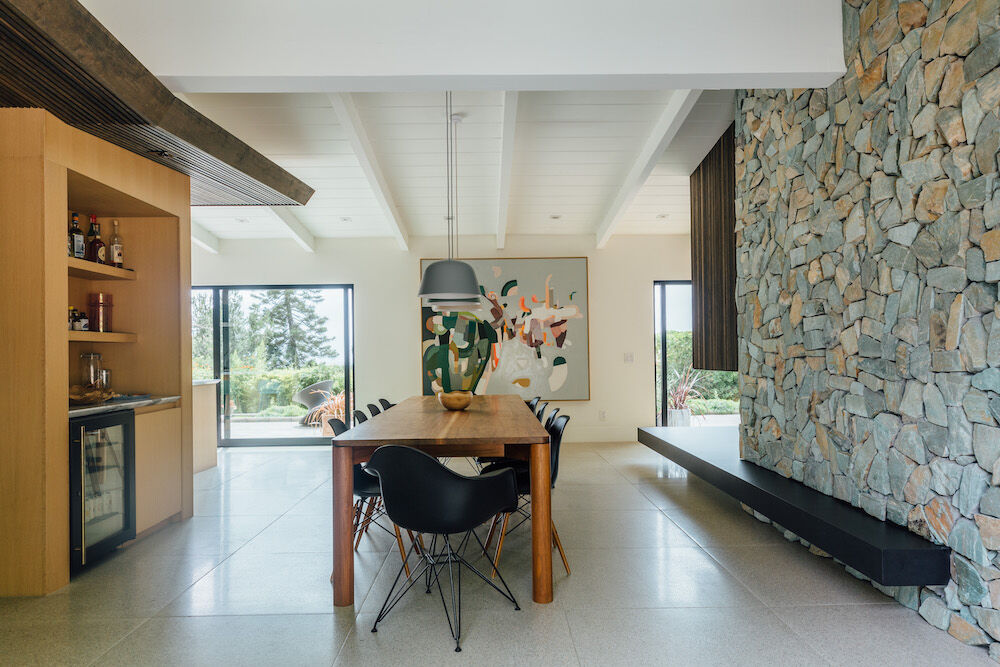
The dining room table is by Carlsbad furniture maker Kylle Sebree and floors are by Concrete Collaborative
Jennie Corti
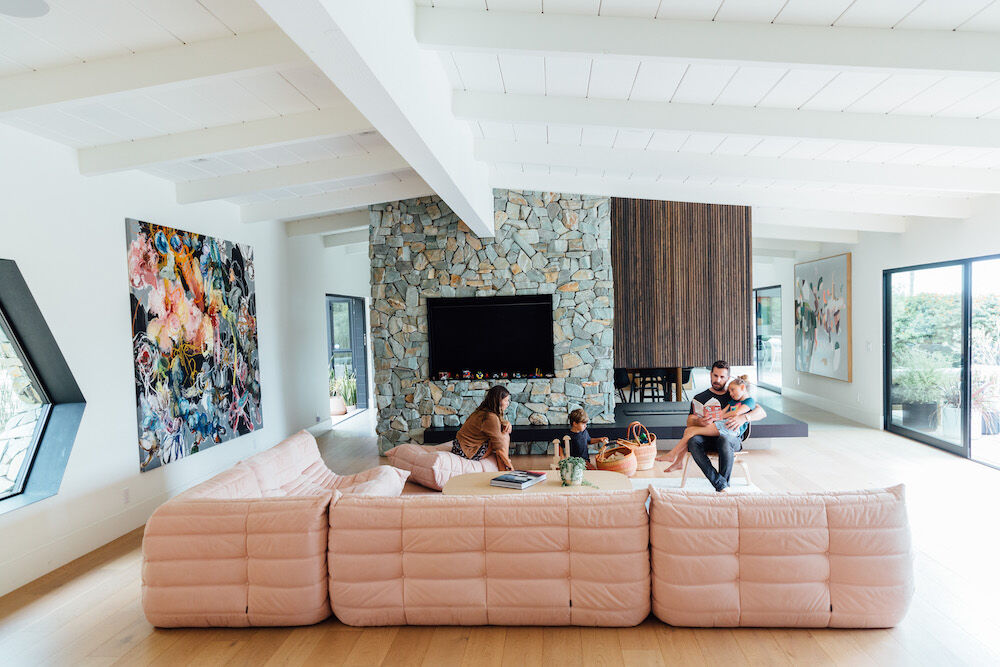
A custom fireplace by The Brown Studio is made with fabricated wood and Utah Green Rubble
Jennie Corti
“The fireplace is the union point for the home, and creates this informal separation between the functional areas, the office, and the bedrooms,” Brown says. “It creates moments of transition.”
As in most house parties, guests here tend to gather in the kitchen. The extra-large island has ample space for friends to linger and nibble without elbowing in on the chef’s turf. Guests organically spill onto the backyard and pool area, where built-in speakers don’t miss a beat.
“It reminds me of the restaurants, where we’re creating a vibe and you feel connected to the environment,” Resnick says.
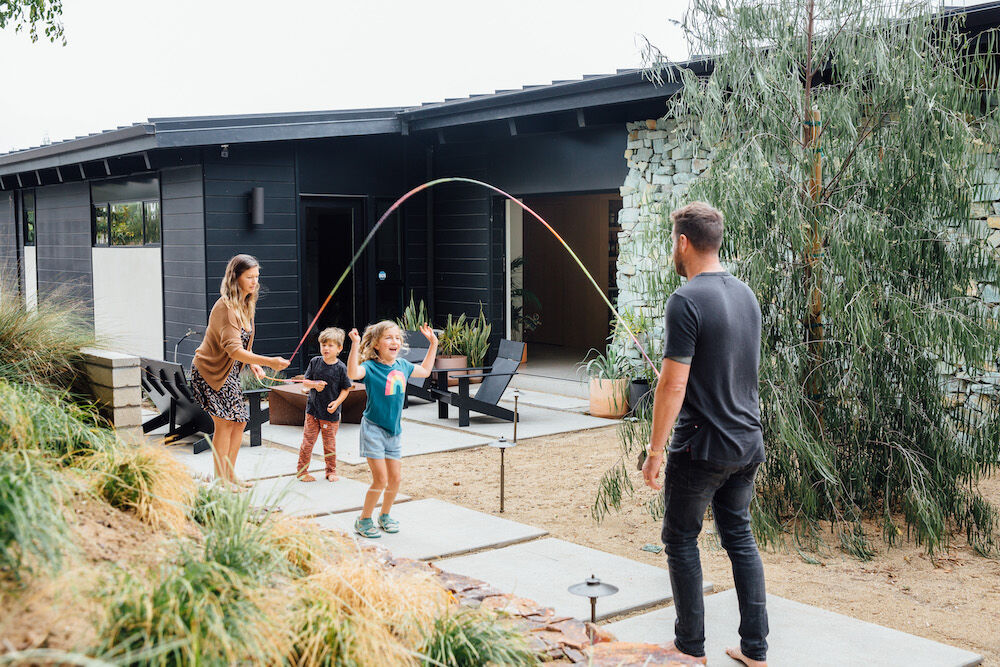
Resnick home – outside
Jennie Corti
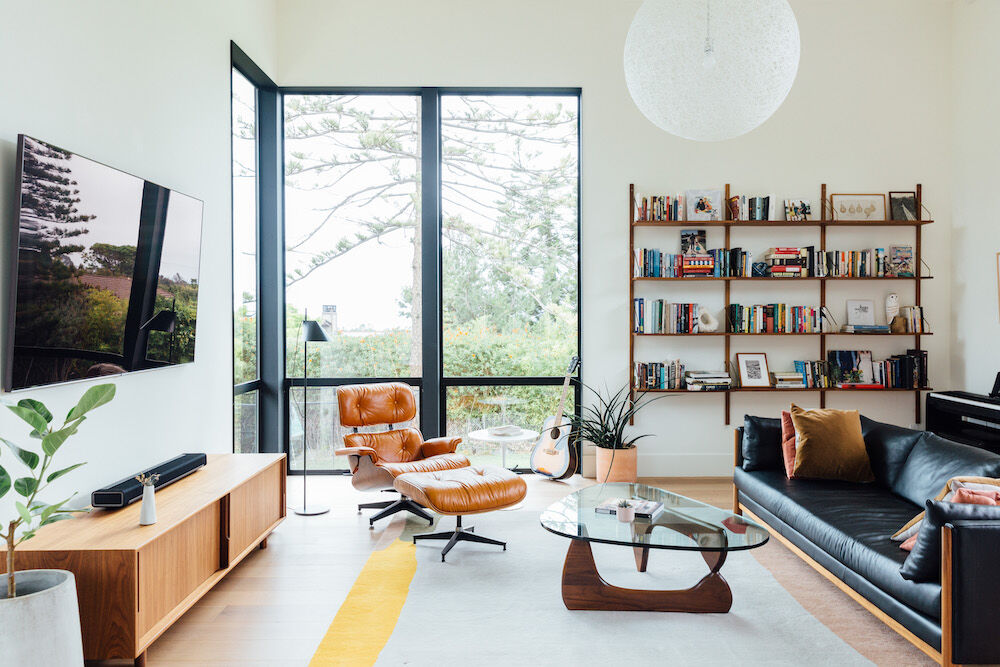
The home office, which doubles as a library, features an exacting mix of new and old with an Eames chair, a Noguchi coffee table and Moooi’s Random II Pendant.
Jennie Corti
He shares the house with his wife, Sarah, and their two children, three cats, and three dogs. (“I’m a wife lover. She’s the real animal lover.”) The primary and children’s bedrooms are in one wing of the house while a granny flat/ guest bedroom features a private entrance on the other. Outdoor activities are encouraged for all.
That midcentury soul is reflected in new materials throughout the home. Having a little bit of history speaks to Resnick; both his eateries were adaptive reuses of older buildings. Rory Brown, the other half of the husband-and-wife team, runs point on interior design, researching innovative yet deeply classic finishes. She used muted tones for the exterior, including painted wood siding, light stucco, and black metal. Nothing is overdone.
The entrance features turquoise stone sourced from Palm Springs, while a diamond-shaped window frames a groovy peek inside. A mahogany pivot door makes for a grand arrival.
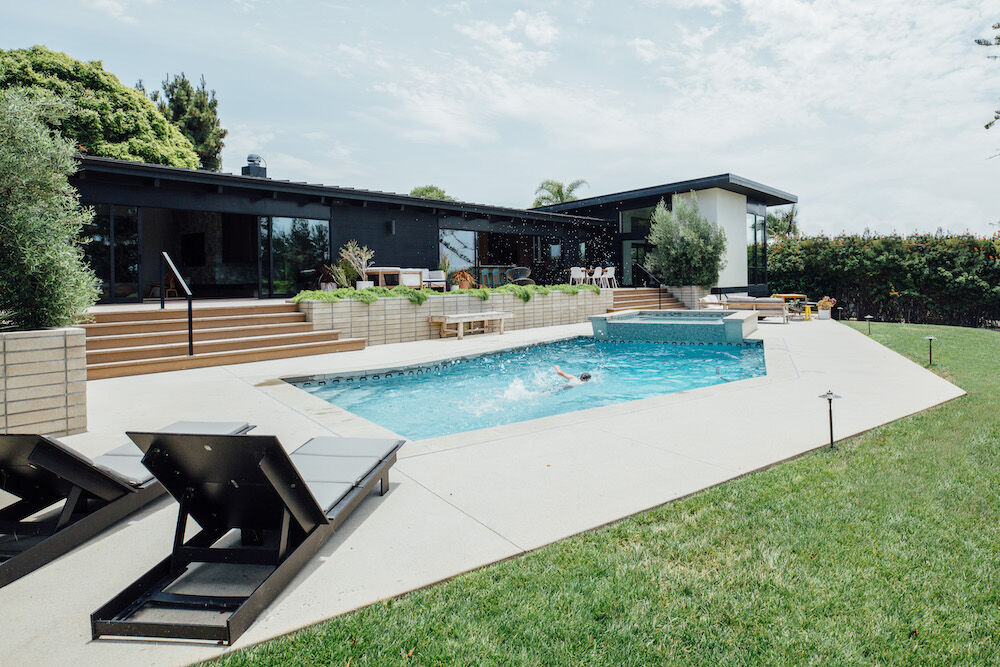
The mod, geometric pool is made splashier by the Alaskan yellow cedar deck.
Jennie Corti
PARTNER CONTENT
“Some days, I’m still not convinced I live here,” Resnick says. “There’s not a room in the house that doesn’t have natural light flowing into it.”
