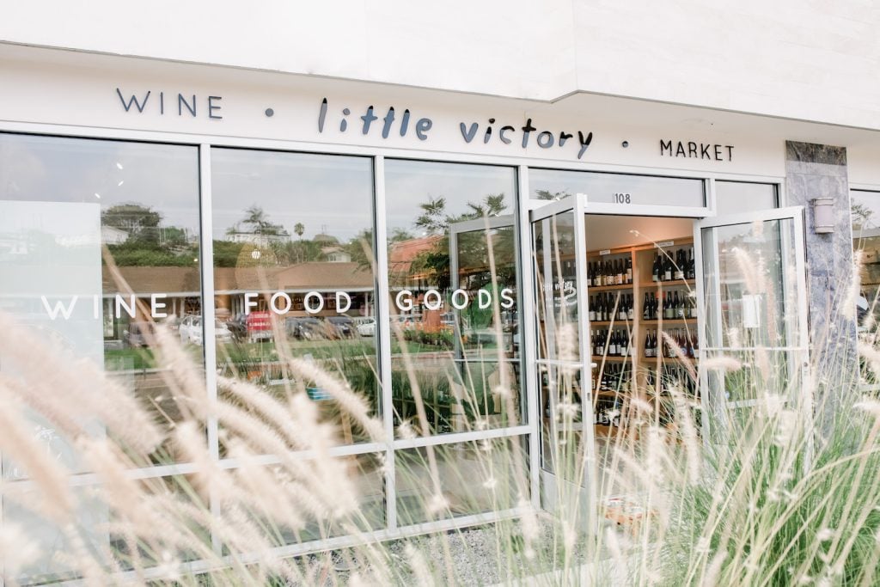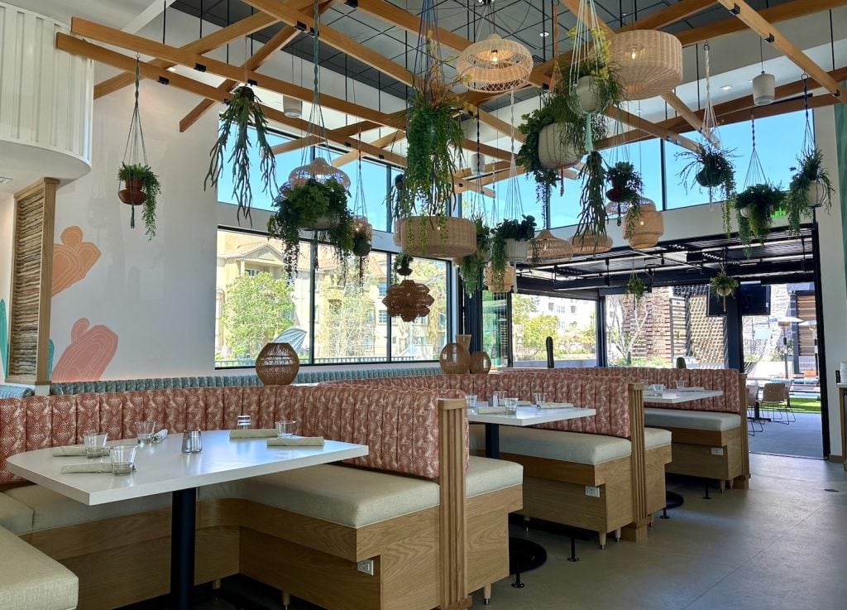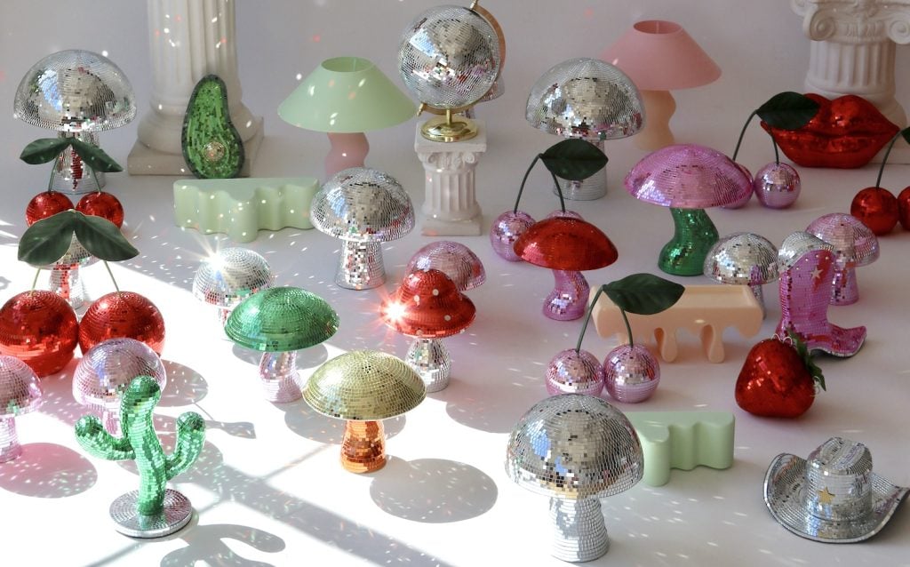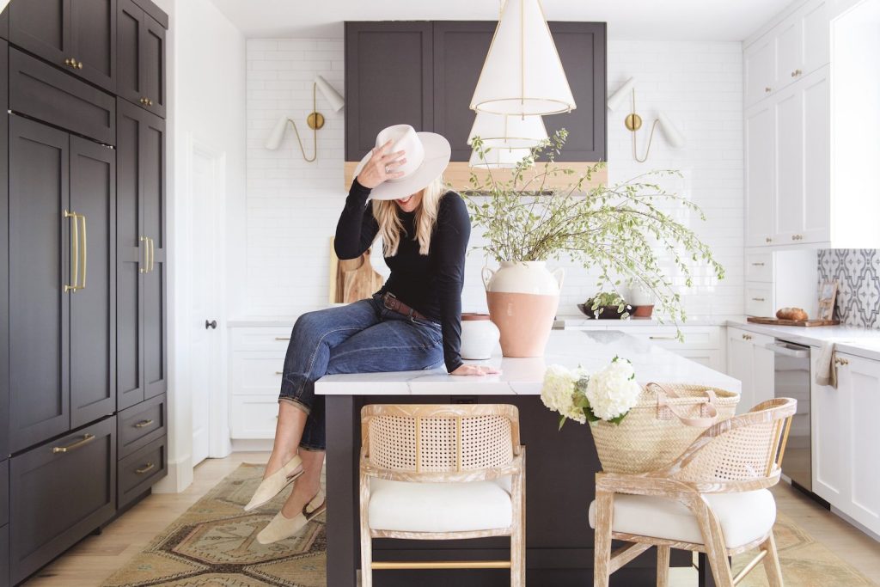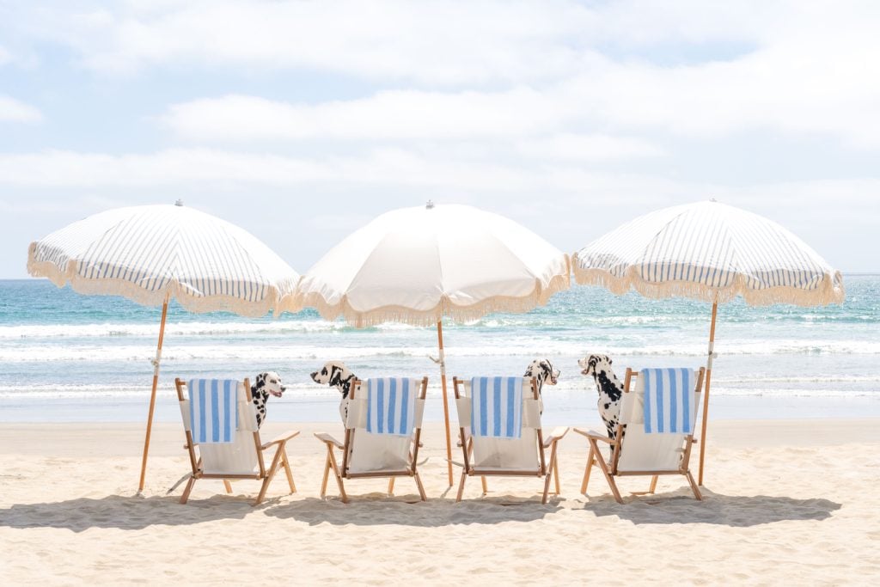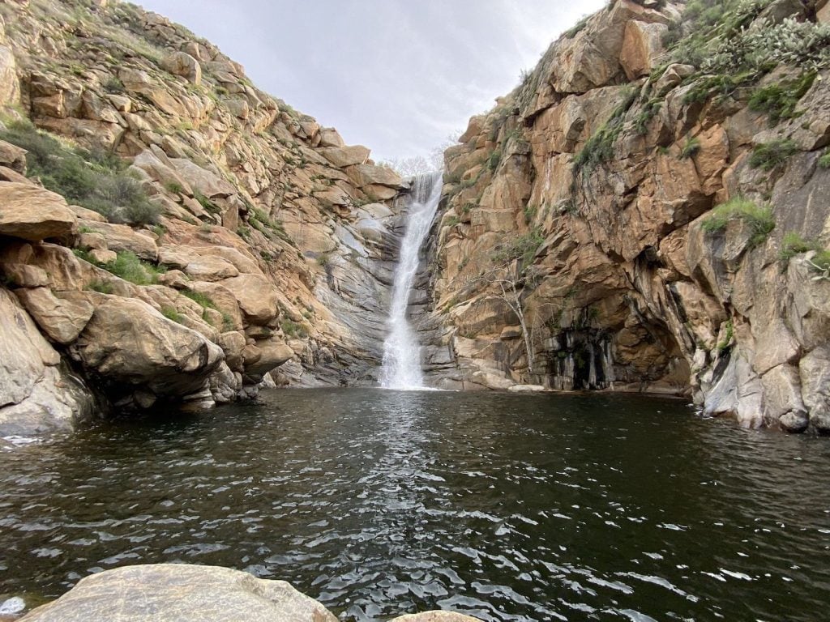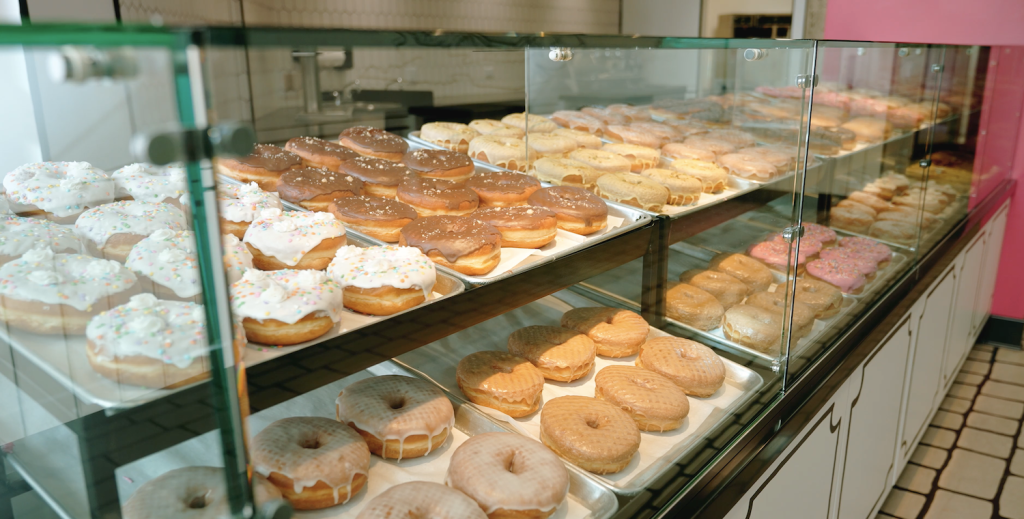Neighborhood
La Jolla
Stats
3,000 square feet, with 5 bedrooms and 4.5 baths
Their Story
There are beautiful houses with a view, and houses with beautiful views. Rare is the home that is as beautiful on the inside as it is on the outside, but such is the case with this stylish domicile on Mount Soledad. The same could be said of the lady of the house, Ingrid Westlake, a Frenchwoman who moved to San Diego with her British husband, Peter, and their two children, Gustav (age six) and Emeraude (“Emerald,” age eight). They were renting in the area, until they stumbled upon this open house. “My husband is quite obsessed with views,” Ingrid says. “Everywhere we go, he is looking for the view. That’s why, when we saw this house, we were like, ‘This is it!’” The previous owner, who had lived there for 40-plus years, was picky about whom she wanted to sell it to, but the Westlakes won her over. The couple hired Jackson Design and Remodeling, which helped turn the original 1960s layout into a modern, functional space that maximized those jaw-dropping vistas. The result is a stunning collaboration with midcentury elements and an elevated European aesthetic. “The house is transformed, and it has transformed me,” Ingrid describes. “I didn’t want to come [to America]. And now I don’t want to leave.
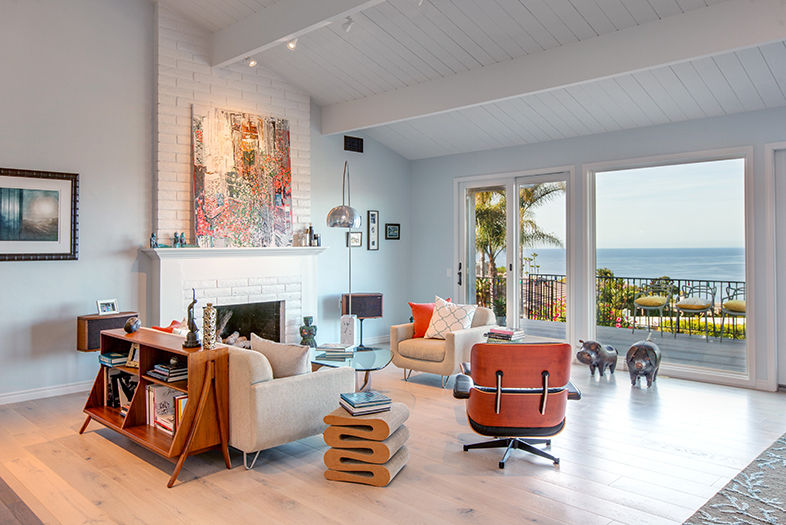
Home: Panoramic Wonder
European Influence
The front doors open up to this spacious living room. The design team lengthened the ceiling by updating the original dark wood fireplace surround, and adding floor-to-ceiling brick. The white palette also works to showcase a painting of New York in blossom by French artist Karine Roche. “I love blossoms,” Ingrid says, citing the flowerboxes full of blue hydrangeas in the small town where she grew up near Brittany, France. The couple shipped most of the room’s décor over from their previous home in Switzerland, with the exception of the midcentury modern Kipp Stewart bookshelf behind the sofa, which was purchased at Archive in Laguna Beach.
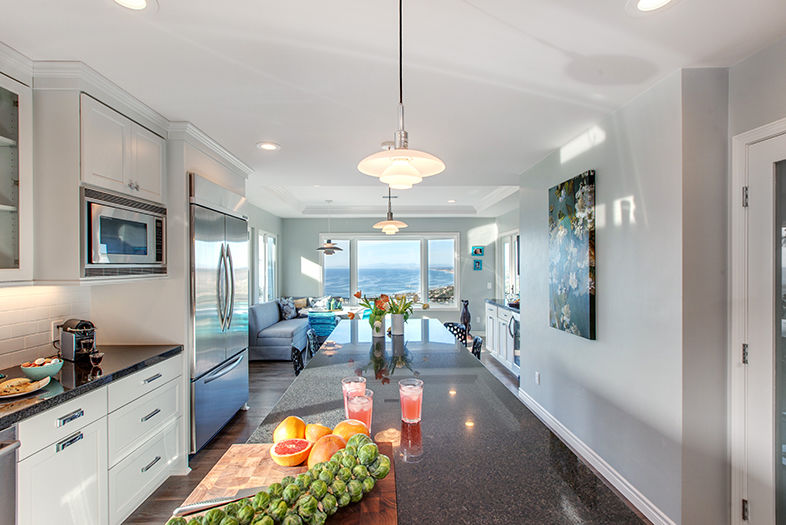
Home: Panoramic Wonder
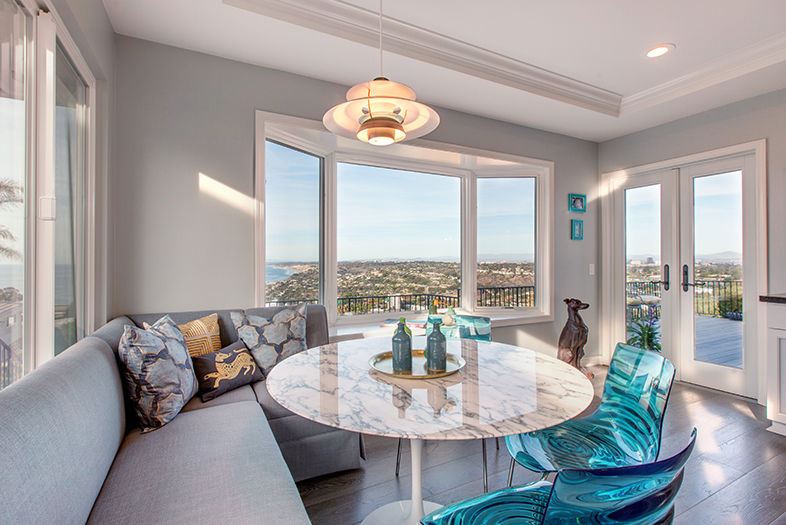
Home: Panoramic Wonder
Heart of the Home
“We live in the kitchen,” Ingrid says. “If someone told me I would be cooking in my kitchen all the time, I would not have believed it.” The room’s cloud-blue walls, white oak floors, and soft grays complement the ocean beyond. An upholstered banquette provides the perfect spot to share meals, do homework, watch TV, and more. As for the lighting above the table and island, the couple had visited the Poul Henningsen showroom on a trip to Copenhagen for their first-year anniversary. They loved the iconic 1958 design and filed it away for a time when they finally had a house of their own. (Saarinen tulip table from Knoll, L’Eau dining chairs by Calligaris, Tahari throw pillows from Home Goods)
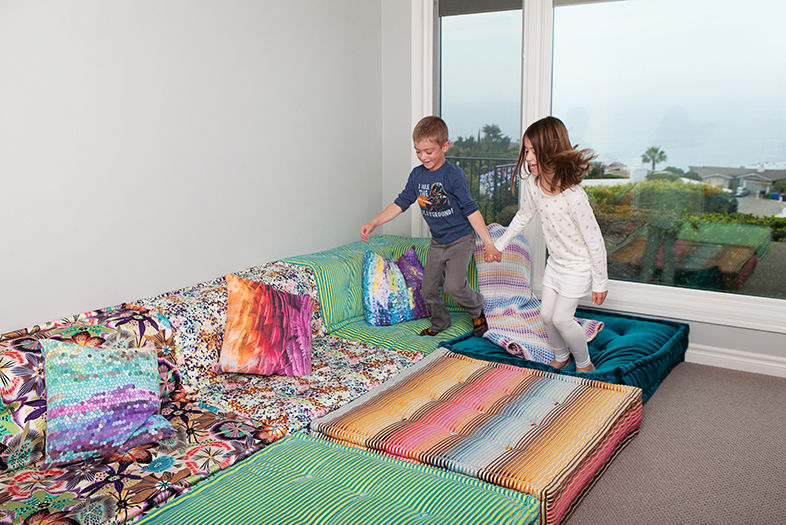
Home: Panoramic Wonder
Design Bucket List
“The clients had been keeping a folder with magazine clippings and ideas for their future dream home,” says interior designer Jen Pinto of JDR, who worked with senior interior designer Sherrié Pantalon on the project. This Roche Bobois sofa was “one of the pieces we always wanted,” Ingrid says. The cushions are stackable, but “the kids love when it’s a big lounge bed.”
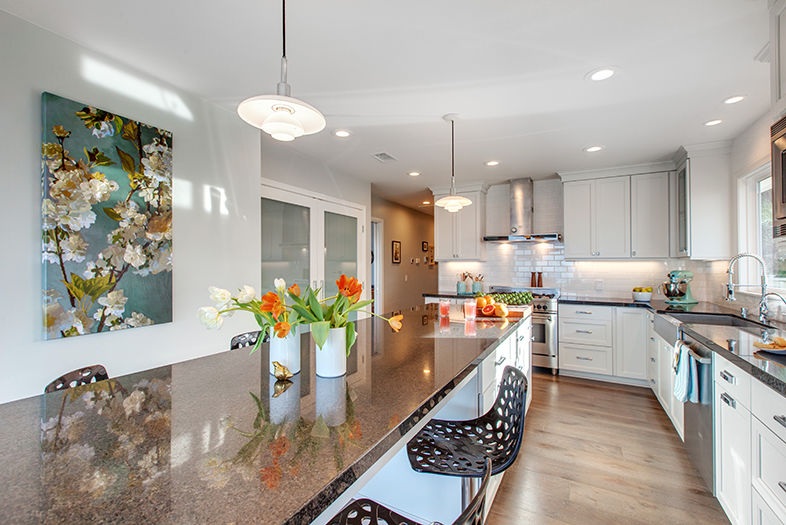
Home: Panoramic Wonder
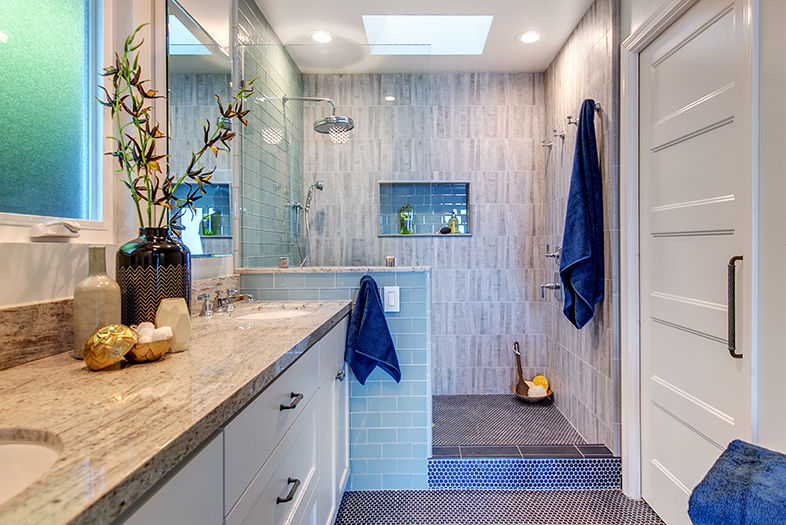
Home: Panoramic Wonder
The master bath features sliding pocket doors and various tile patterns with shades of blue and gray, all designed to create a calming effect. “The pattern [in the shower] made me think of a deconstructed forest of birch trees,” Ingrid explains. “I specifically asked for them to be stacked randomly.” Ingrid is a studied gemologist, and the obsidian penny tiles and garnet crystals in the River White granite countertop are a nod to her love of jewel tones.
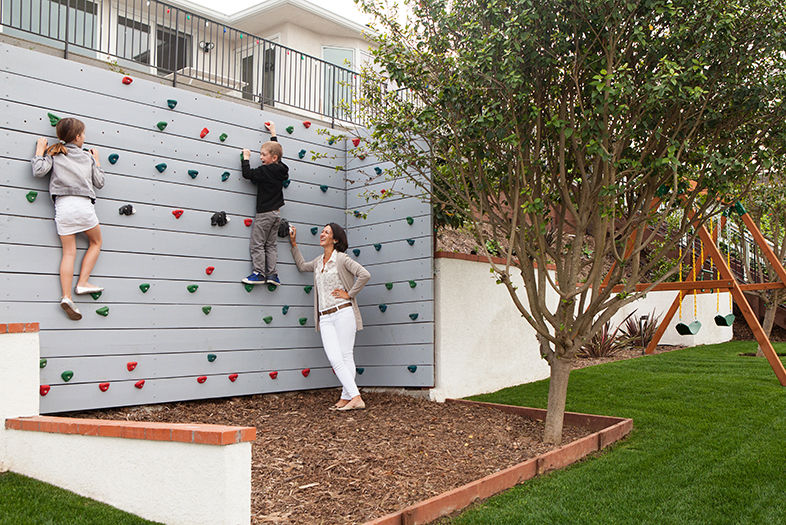
Home: Panoramic Wonder
Backyard Bliss
When the family moved in, the lower level of the backyard was just dirt, except for six hibiscus trees. They kept two and redesigned the rest. “I just couldn’t get rid of them all,” Ingrid says. With the help of Temecula-based MS + Larq Landscape Design and Construction, the Westlakes conceived a play structure that used the natural slope of the land. This kids’ paradise includes a swing set, rock climbing wall (above), and slide (not pictured) that drops from the top level to the bottom. (Rock climbing grips available at Three Ball Climbing)
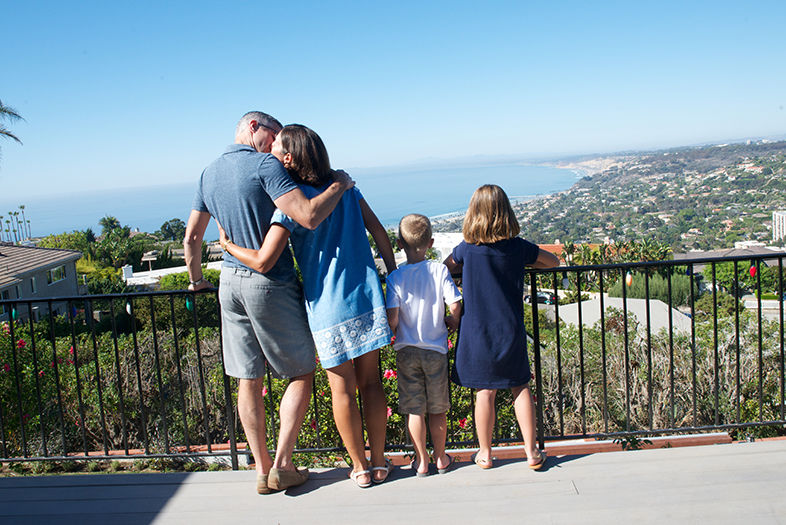
Home: Panoramic Wonder

